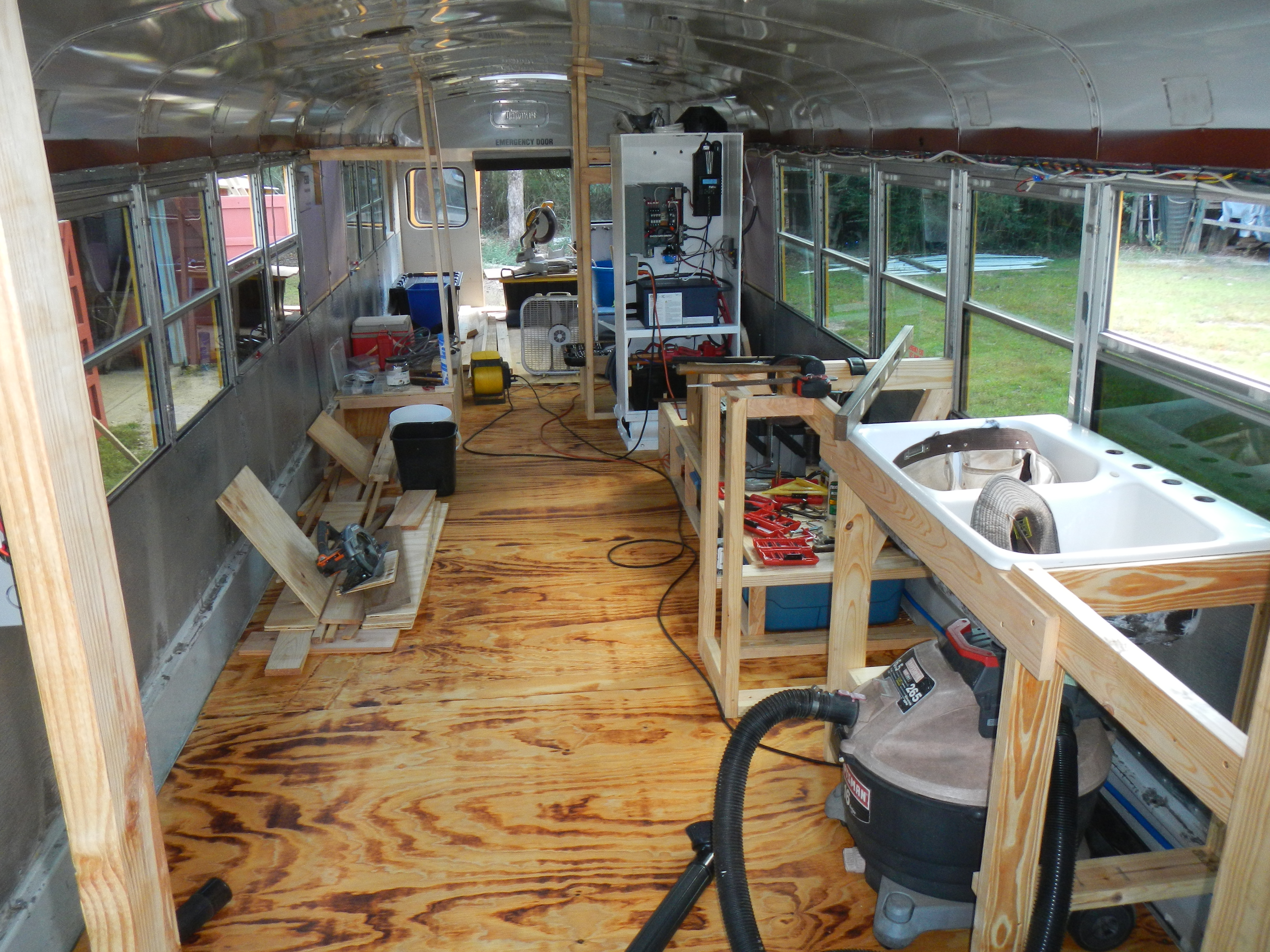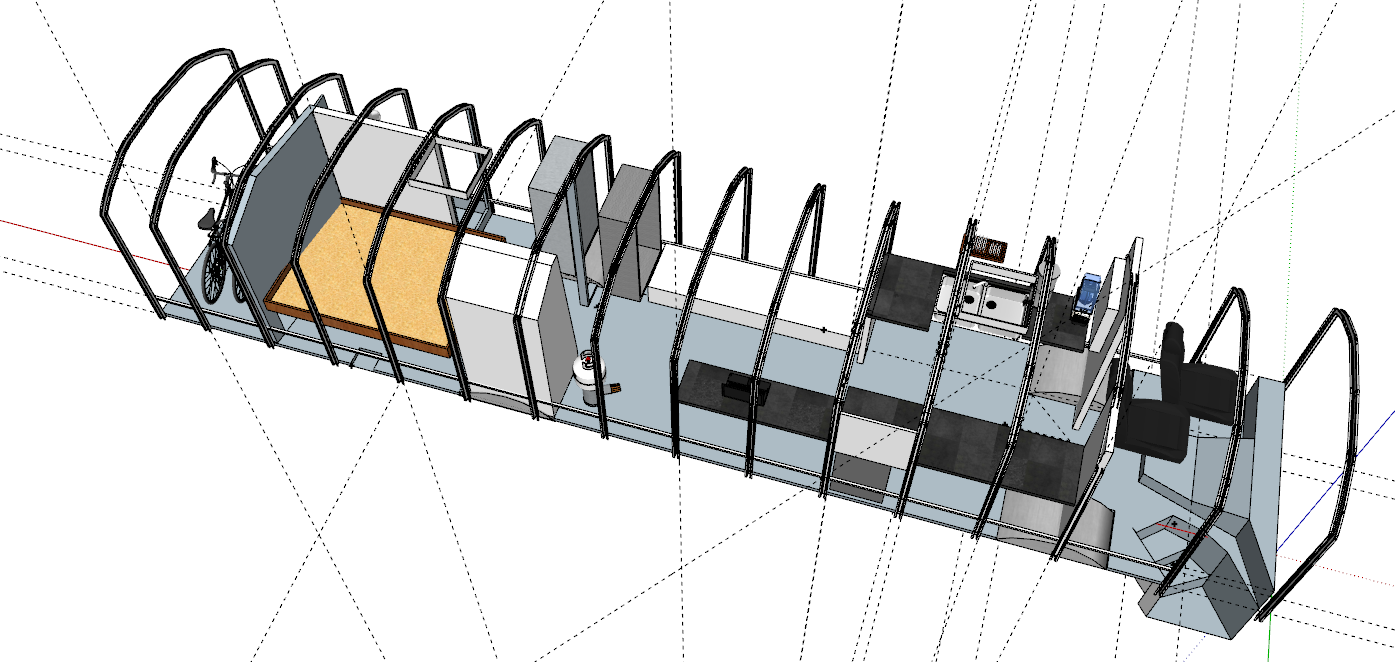Since my return from England a little over one month ago, I’ve been working pretty steadily on the bus and related projects. While I’ve been quite productive, I’ve also been remiss about documenting progress. I will attempt to bring things up to speed in broad strokes in this post, and go into a bit more detail in later posts addressing specific project areas as they are finished.
Progress since mid September:
- Brought the solar system and inverter online
- Wired up overhead lights
- Cleared vegetation from driveway so that bus fits out with minimal scraping (driveway is 1/2 mile long and well vegetated, so this was no small undertaking)
- Began construction of forward wall and bulkhead
- Acquired, painted and mounted an old filing cabinet behind the electrical cabinet (over the left hand rear wheel)
- Obtained a passenger seat
- Flushed coolant; fixed numerous leaks in heater system
- Changed oil and filter
- Redesigned and rebuilt the latch system for the engine cover
- Framed out for storage cabinet over right hand rear wheel
- Built bench/sofa with underseat storage ahead of electrical cabinet
- Built frame for left side cabinets and countertop
- Mounted sink
- Built cypress butcher block countertops for left side of bus
- Closed in the electrical cabinet and installed air filter to keep dust out of the inverter and charge controller
I don’t have any great glamour shots at present time, as tools and supplies are spread across most horizontal surfaces, so here is a shot from about two weeks ago:

Once the countertops are in place (soon!) I will have significantly more storage and (hopefully) some better looking interior shots.
I’ve ordered a 46 gallon fresh water tank, and once it arrives next week I’ll begin framing out for the bed and bathroom in the rear of the bus as well as running PEX throughout the bus.
Speaking of plans, I realized that I’ve not posted any images of the model we’ve used to plan the bus layout. Back at the very start of the project, I made a reasonably accurate model of the bus in Sketchup which we have been using to play around with layouts. The screenshot below has some details which are slightly out of sync with current reality, but is a reasonably accurate representation of the final floor plan.

That’s it for now! I’m excited to share the outcome of the countertop project once it is finished- they are looking great at current time!